Showcase
Crafting Dreams Into Reality: A Showcase of Vision, Design, and Excellence
At Mazen Architects, every project reflects our dedication, creativity, and passion for excellence. This showcase highlights a recently completed home, from concept to completion, demonstrating our innovative design approach and commitment to client satisfaction.
Through high-quality images, detailed insights, and client testimonials, explore how we turn visions into functional, beautiful spaces.
Thank you for visiting our showcase; we look forward to continuing to bring visions to life with our innovative designs.
CUSTOM SINGLE FAMILY RESIDENCE
590 SUNDAHL DR - City of Folsom
Sacramento County, CA 95630
PARCEL 072-3040-016-0000
Mazen Architects is proud to showcase a comprehensive architectural design for a 4,680 square feet custom home that exemplified our commitment to innovative design, meticulous attention to detail, and client satisfaction. This two-floor residence was tailored to meet the unique needs and lifestyle of the homeowners, providing a harmonious blend of traditional and modern elements in a transitional elevation style.
The main floor featured an open concept layout that seamlessly integrated the kitchen, great/living room, dining room, study, guest bedroom with an en-suite bathroom, powder room, mudroom, and utility room. This design fostered a sense of openness and connection, perfect for both everyday living and entertaining guests. The second floor housed the owner’s master suite with a luxurious bathroom, two additional bedrooms each with its own bathroom, a laundry room, and a versatile loft area.
Key requirements of this project included the strategic placement of a three-car garage for convenient access to the kitchen and main entrance, an outdoor pool for recreation, and maximizing the backyard space for outdoor living. Additionally, the home was designed to capture the best views of the surrounding hills from the northwest and southwest sides of the lot, while minimizing site preparation and overall construction costs.
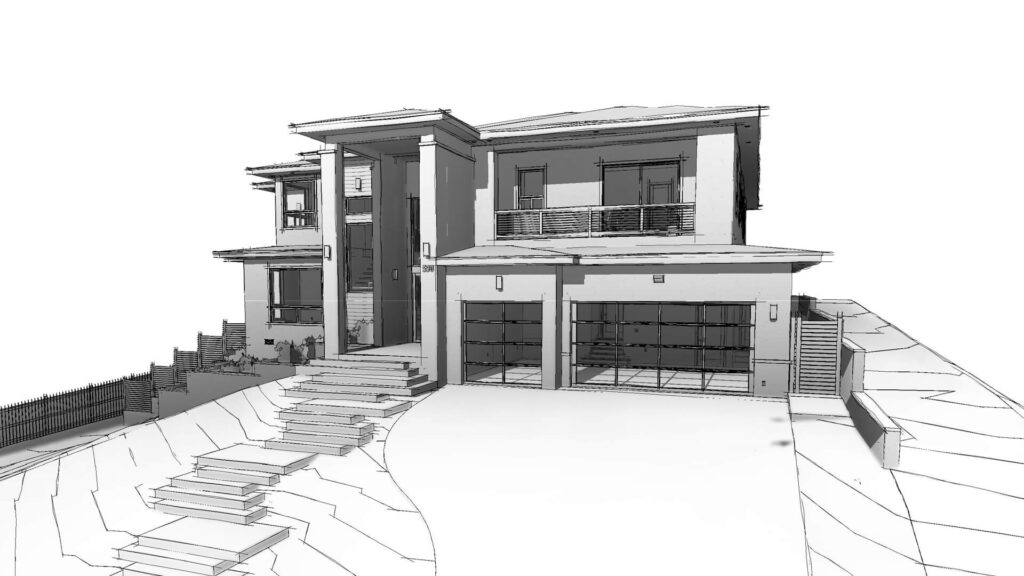
In the following sections, we delve into more project information and the detailed steps and challenges faced during the design and planning stages, showcasing our ability to overcome obstacles and deliver a home that met and exceeded the client’s expectations
SITE
One of the primary challenges of this project was the constrained lot size, irregular shape, and unique topography, with slopes in two directions.
The top right corner of the lot reached the highest elevation at +220 feet, while the bottom down corner was at the lowest point at +191 feet, resulting in a 29-foot variance in elevation.
Such constraints typically require a careful approach and involve several studies. It also necessitates envisioning the built area and outlines within the lot to achieve optimal grading and construction while managing costs.
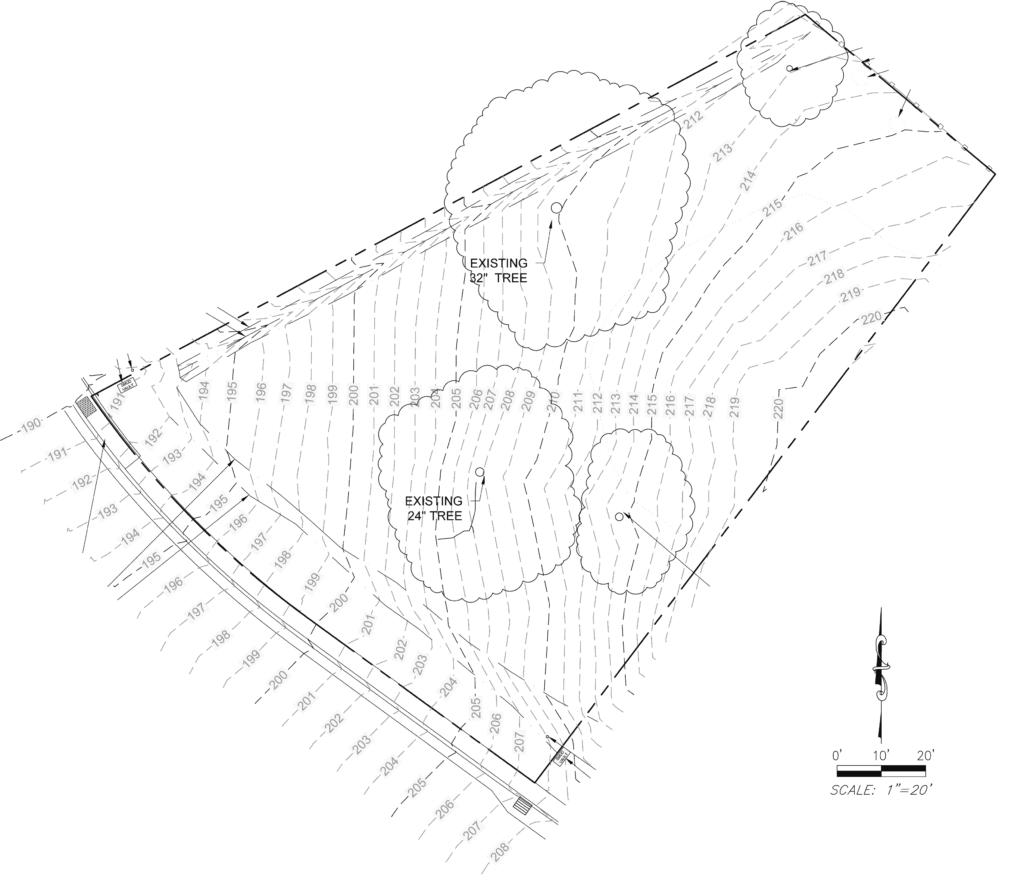
DESIGN PROCESS & CHALLENGES
Floor Plans
We began with detailed consultations to thoroughly understand the client’s vision and specific requirements. Our team invested considerable time in discussing the client’s lifestyle, preferences, and goals for the new home. These discussions were crucial in forming the foundation of our design process, ensuring that we captured every detail and aspiration the client had for their new residence.
Initial sketches for the floor plans were then developed, incorporating the client’s input to create a design that was both functional and aesthetically pleasing. These initial plans underwent multiple revisions, each iteration bringing us closer to a design that met all the client’s needs and expectations. Through this collaborative process, we ensured that the final design was a true reflection of the client’s vision.
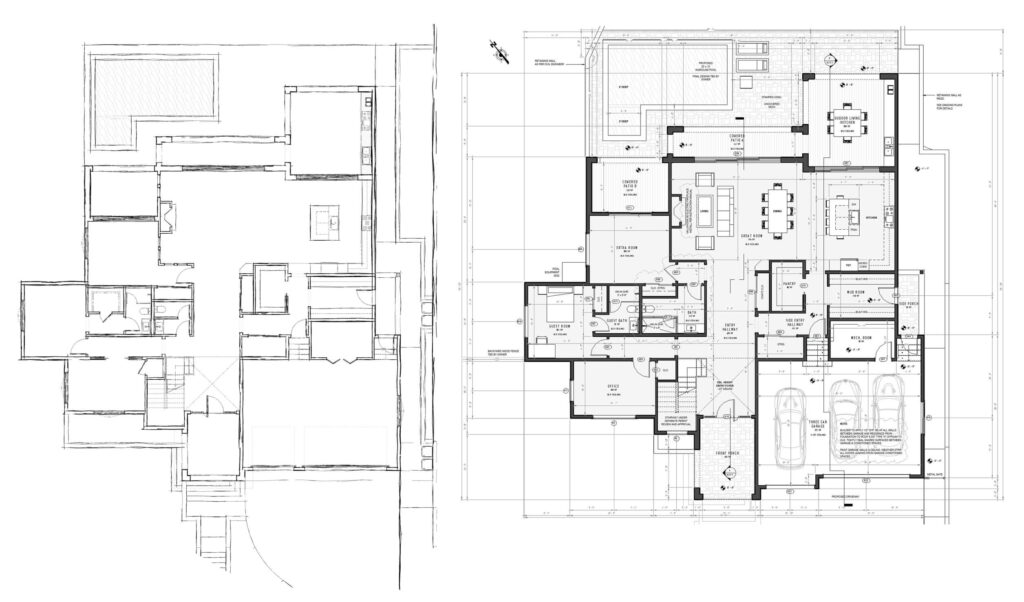
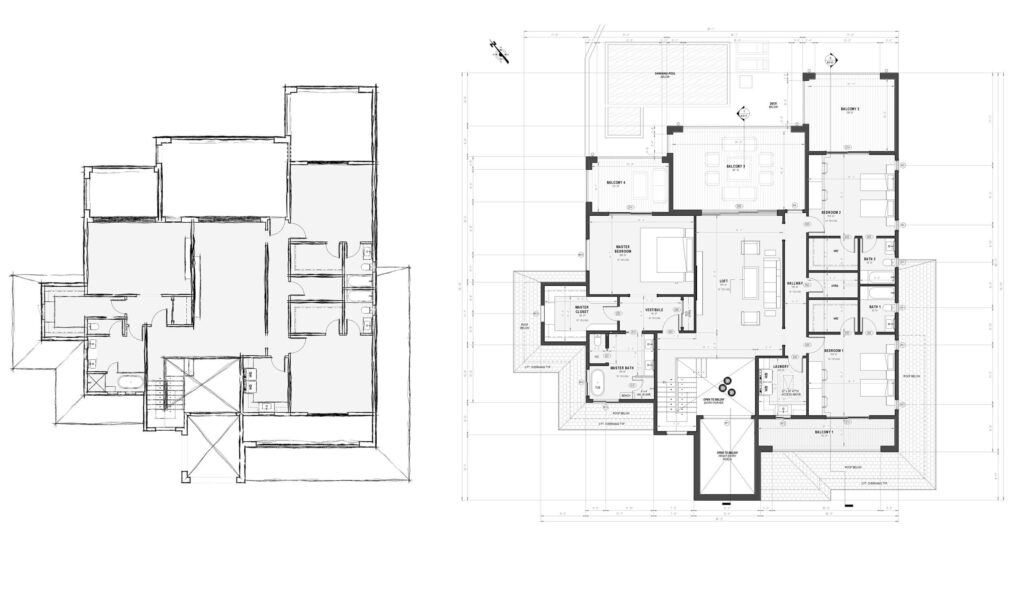
Main Floor Elevation
The selection of the main floor elevation at +215 feet was a critical decision in our project planning. By carefully calculating the optimal elevation, we aimed to minimize earthwork and associated costs while adhering to the necessary considerations for car driveway slope restrictions. This elevation choice was strategically chosen to balance practical construction requirements with cost-efficiency, ensuring that the design met both regulatory standards and client expectations.
Through detailed mathematical analysis and planning, we determined that setting the main floor at +215 feet minimized earthwork and construction costs while meeting driveway slope restrictions. This strategic elevation choice balanced regulatory requirements with practical construction considerations, ensuring efficiency and cost-effectiveness throughout the project.
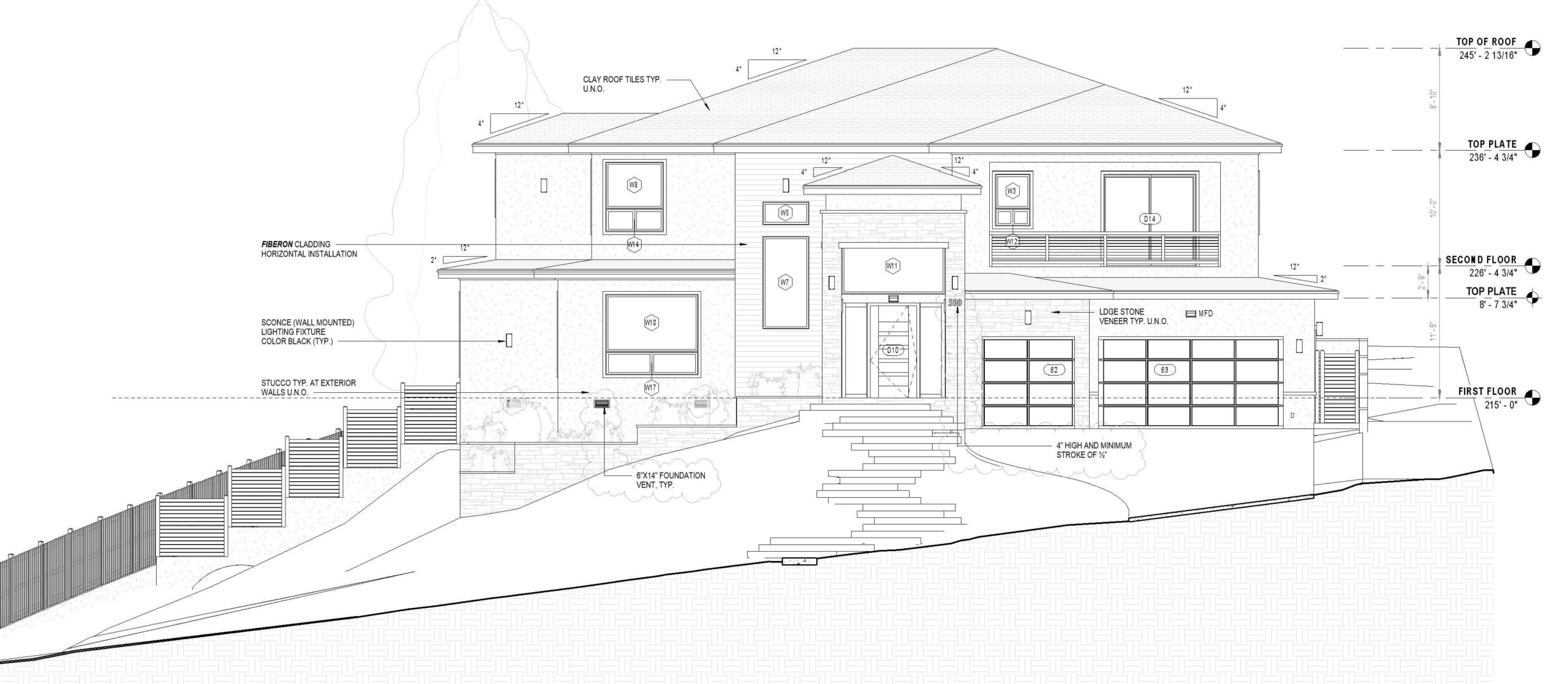
Hybrid Foundation
A major structural challenge was the steep topography, with elevation high on the top right corner and sloping down to the lower left. We made our decision to make part of the house on a crawl space and the rest on a slab-on-grade. Our goal was to maximize the slab-on-grade area to reduce costs and construction time.
Throughout the floor plan design development, we balanced practicality with aesthetic appeal. By strategically designing the main floor layout, we overcame topographical challenges, maximizing the slab-on-grade area and minimizing the crawl space.
This approach ensured a structurally sound, cost-efficient, and visually pleasing home that met the client’s needs.
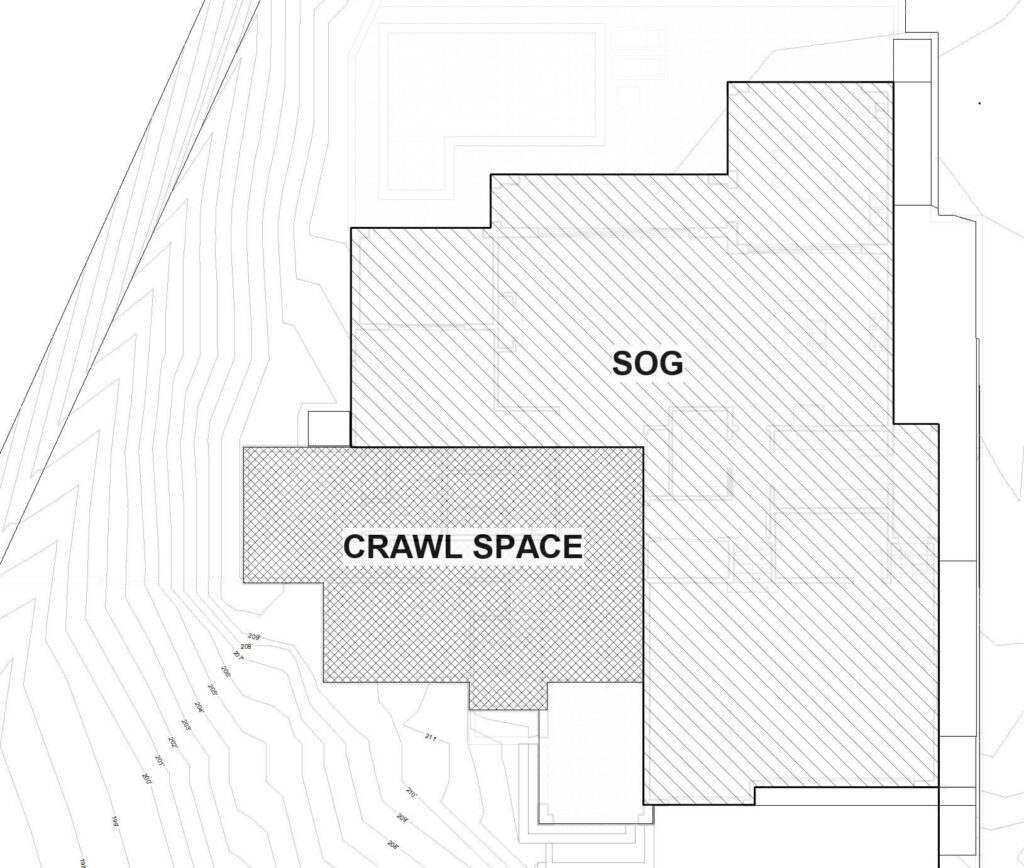
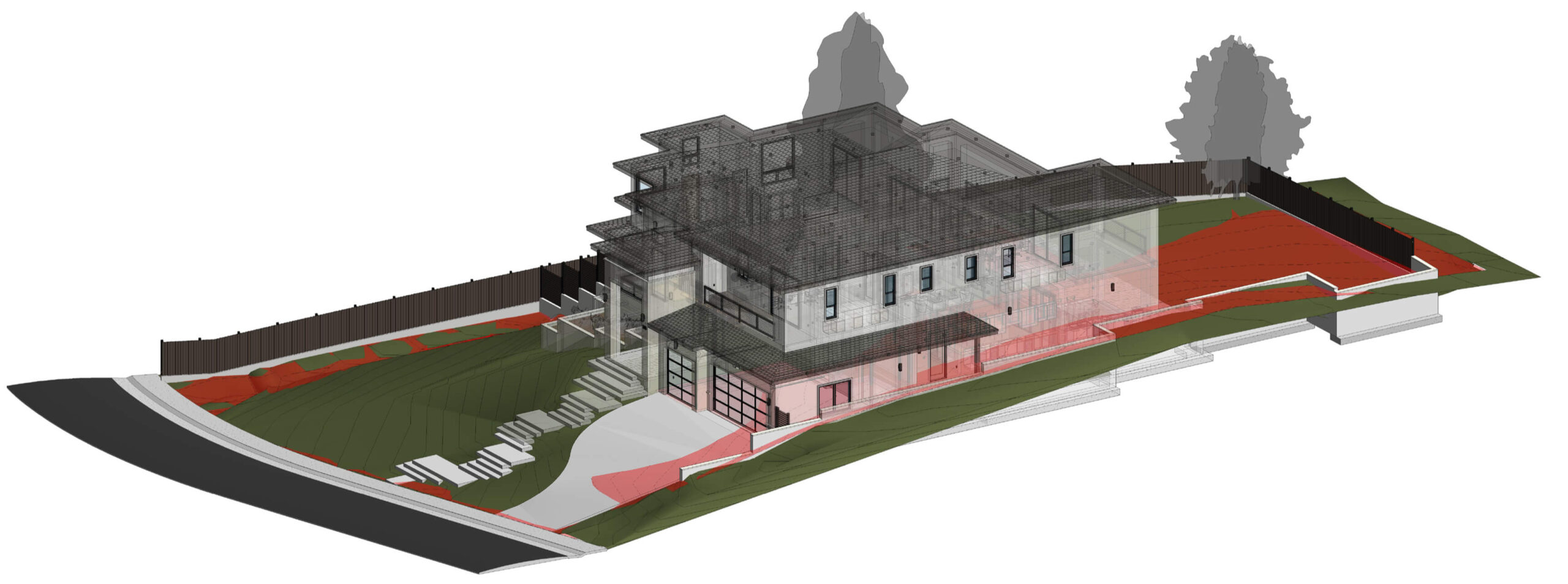
Screenshot showing existing topography (red) vs. graded topography (green)
Driveway & Backyard
One of the key design challenges we faced was determining the optimal longitudinal placement of the house on the lot. We had two opposing requirements in this case:
- Front: The driveway slope needed to comply with building department regulations and standards, requiring a specific length based on street and garage elevations.
- Rear: We wanted to maximize the backyard area by placing the house as close as possible to the front.
After careful calculations, we determined that positioning the house exactly 14′-10″ from the front setback line was the ideal solution. This placement allowed us to create a smooth driveway that adhered to city standards while maximizing the backyard area. By finding this precise balance, we ensured both functional and recreational outdoor spaces, enhancing the overall livability and appeal of the home.
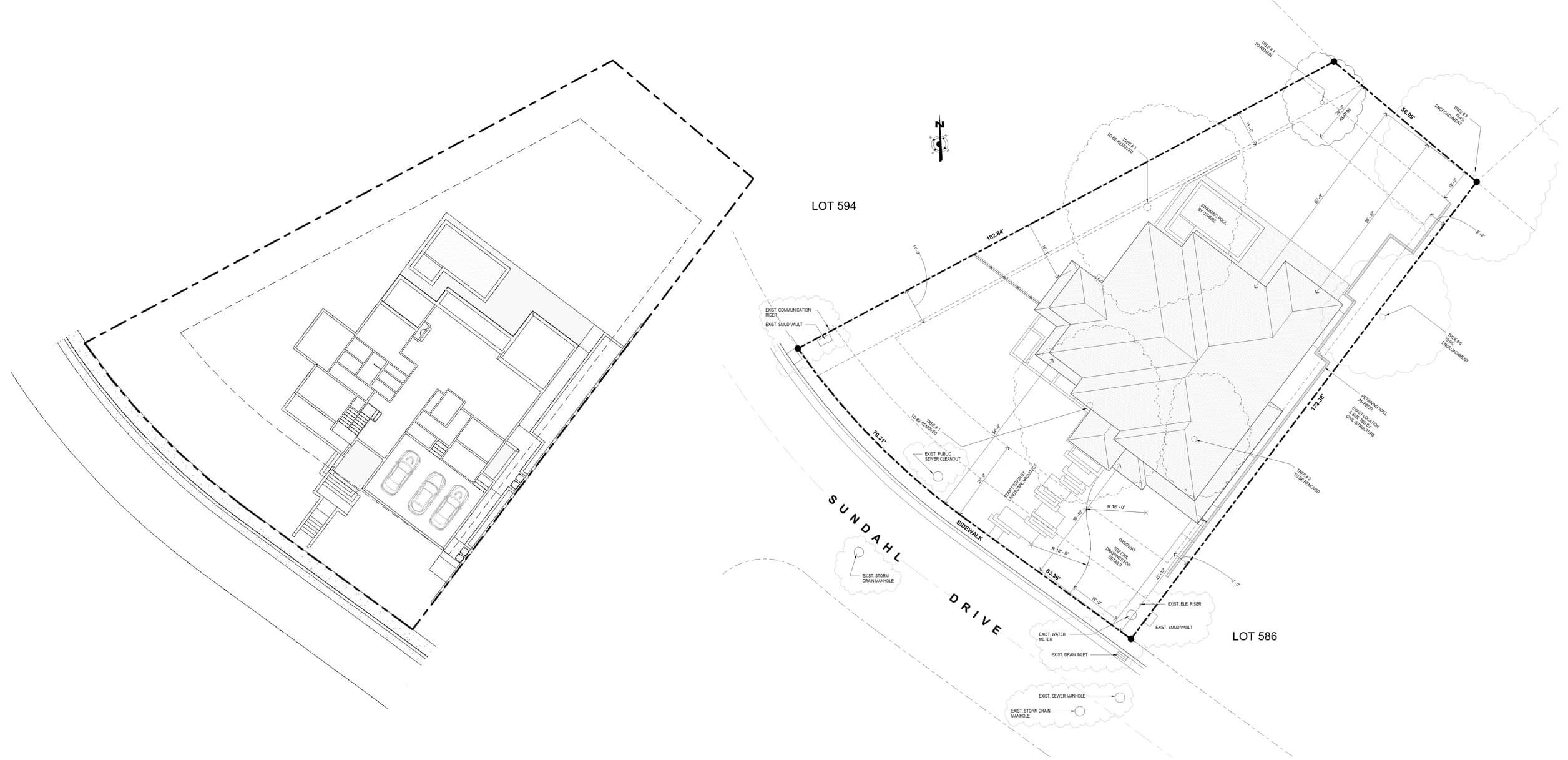
COMPLETED RESIDENCE
Each photo here tells a story of meticulous craftsmanship and innovative design, reflecting our unwavering commitment to excellence. From the grandeur of the open-concept living spaces to the intimate details in every corner, this home embodies elegance and functionality in equal measure. Step into rooms bathed in natural light, where modern aesthetics blend seamlessly with timeless architectural elements. Explore each image to discover how Mazen Architects has transformed ideas into reality, creating a sanctuary where luxury meets practicality, and where every detail contributes to a harmonious living environment.
CLIENT TESTIMONIAL
If you seek unparalleled quality and meticulous attention to detail, look no further than Mazen Architects! Their exceptional talent shines through in their masterful interpretation of intricate details on our custom home build. From our very first interaction, it was evident that they are not only attentive listeners but also exceptionally bright and insightful. Providing them with a mere hint of our vision often resulted in surpassing our expectations with their innovative solutions.
Mazen Architects operate with a rare blend of professionalism and creativity. They offer suggestions thoughtfully, always striving to enhance the project without imposing their ideas. Working with them has been one of the most gratifying experiences in my career. Their commitment to excellence and client satisfaction is unparalleled, and I look forward to collaborating with them again in the future.M Elshall - CA, USA